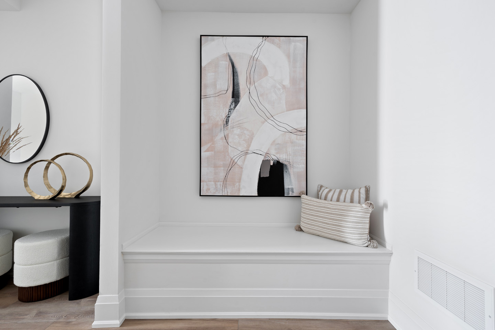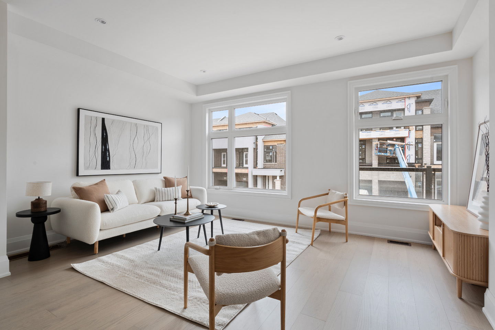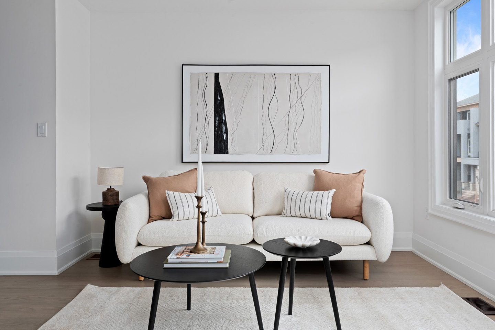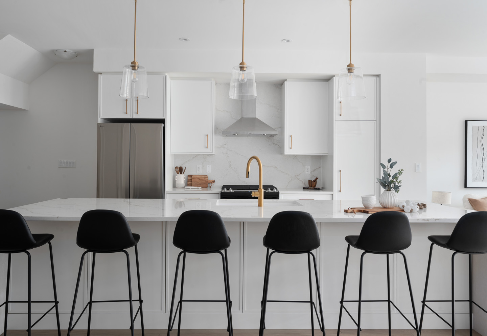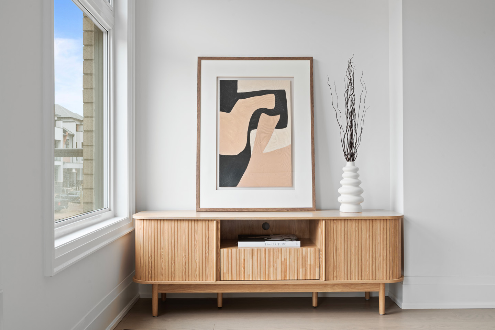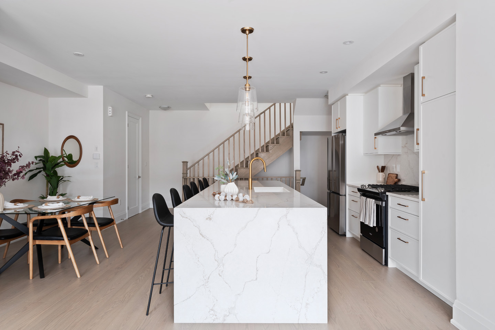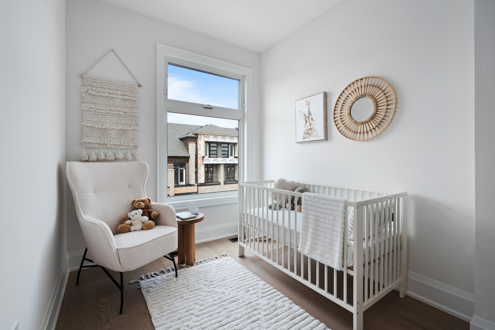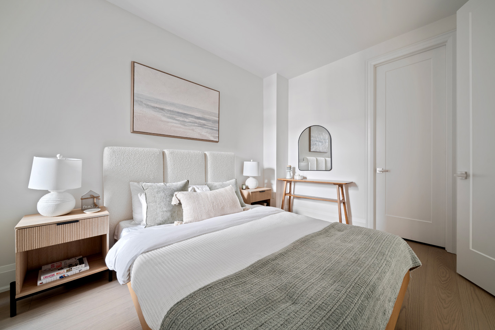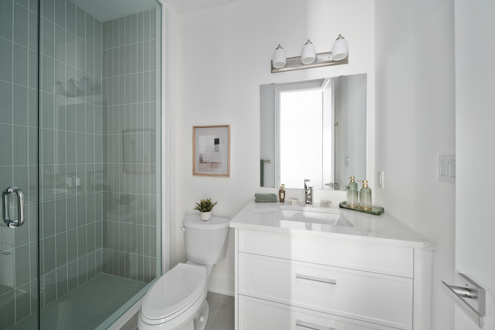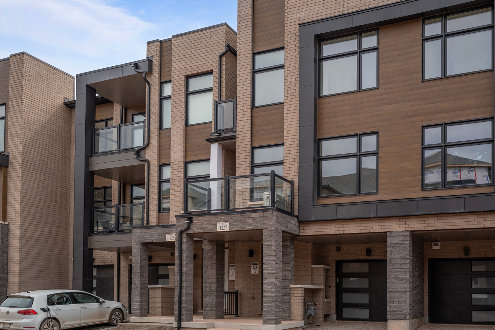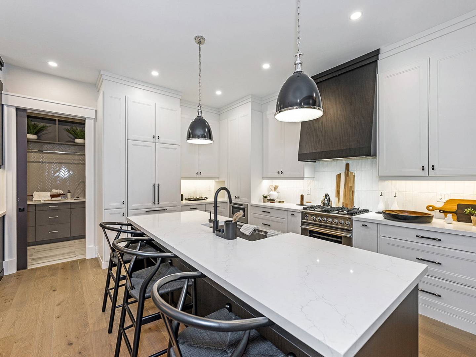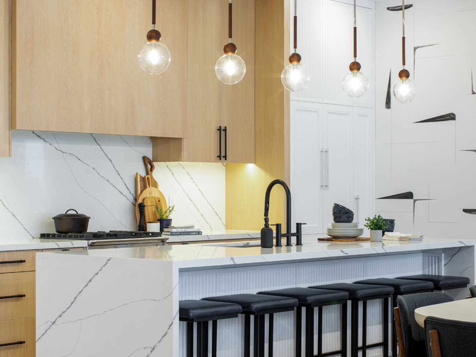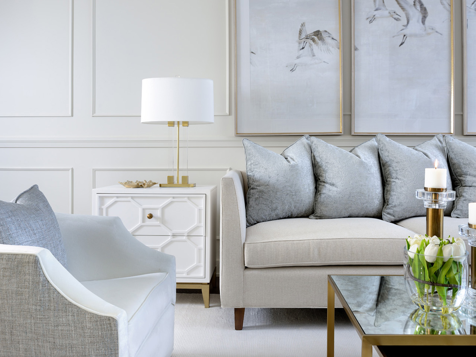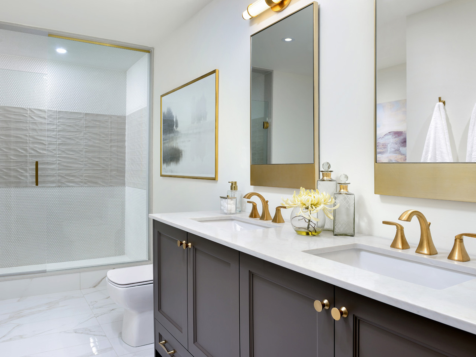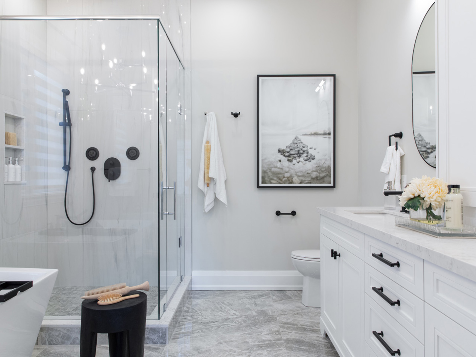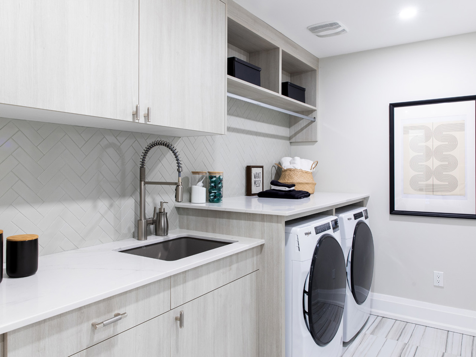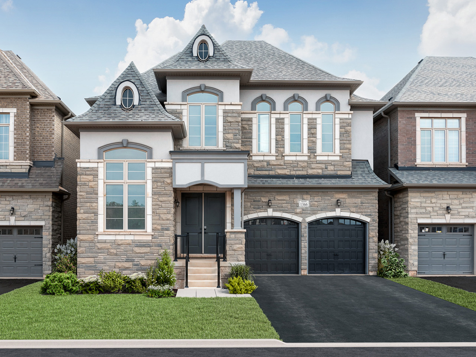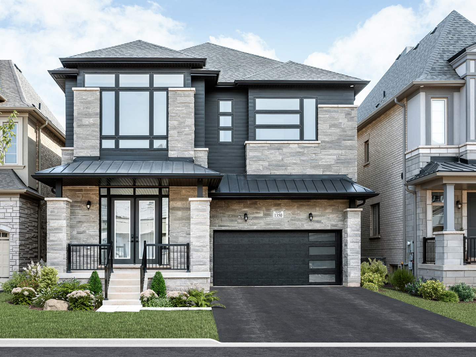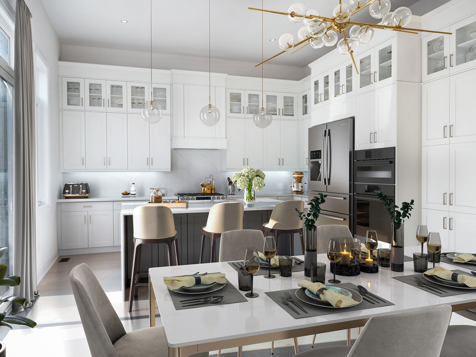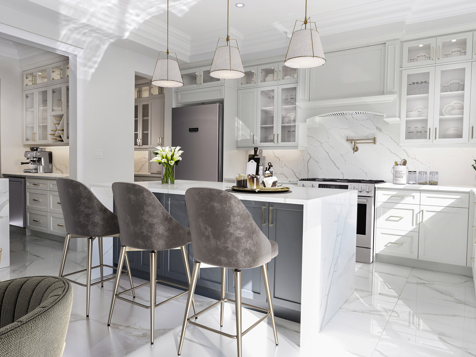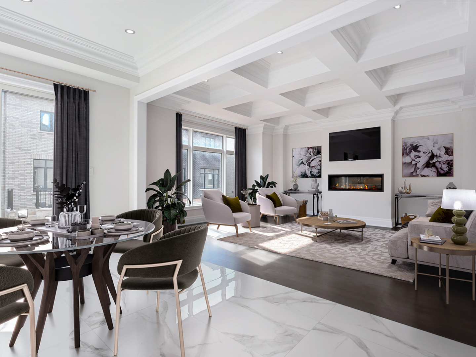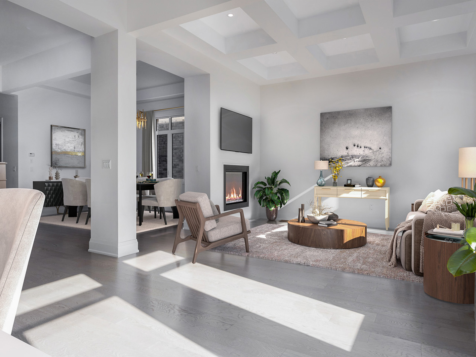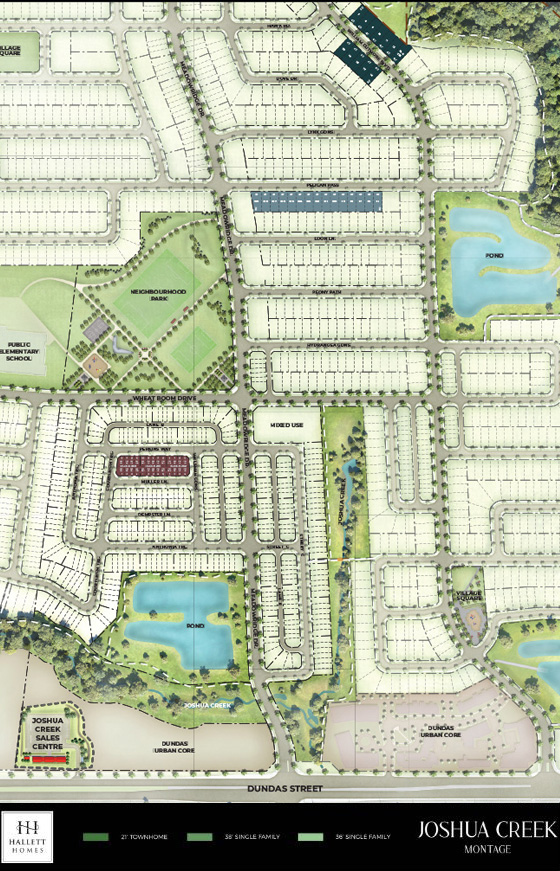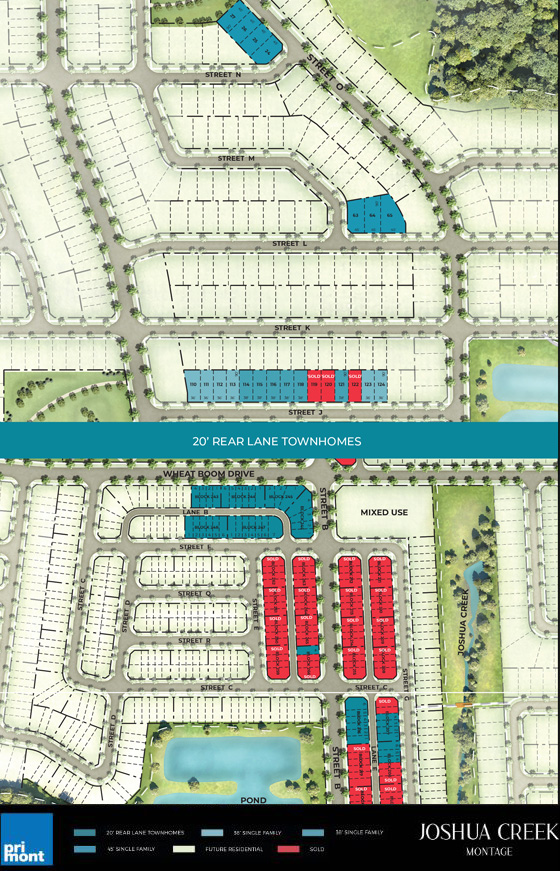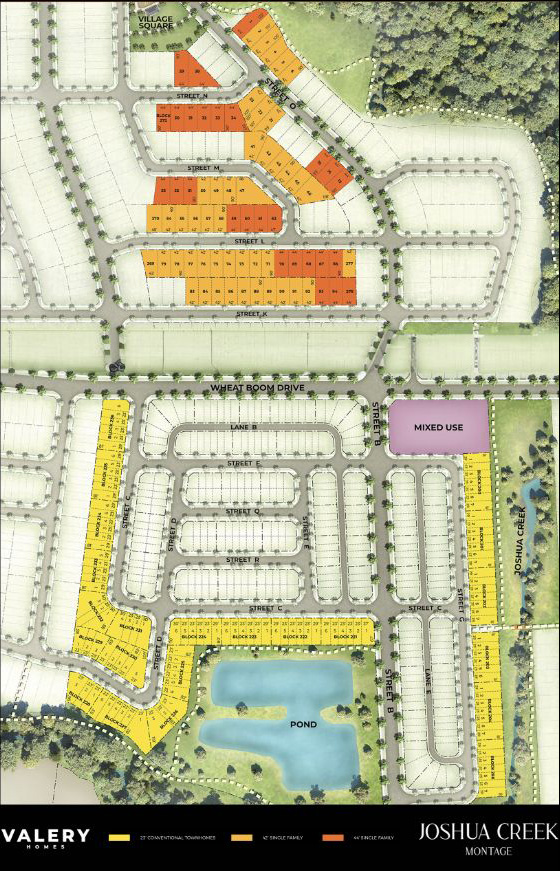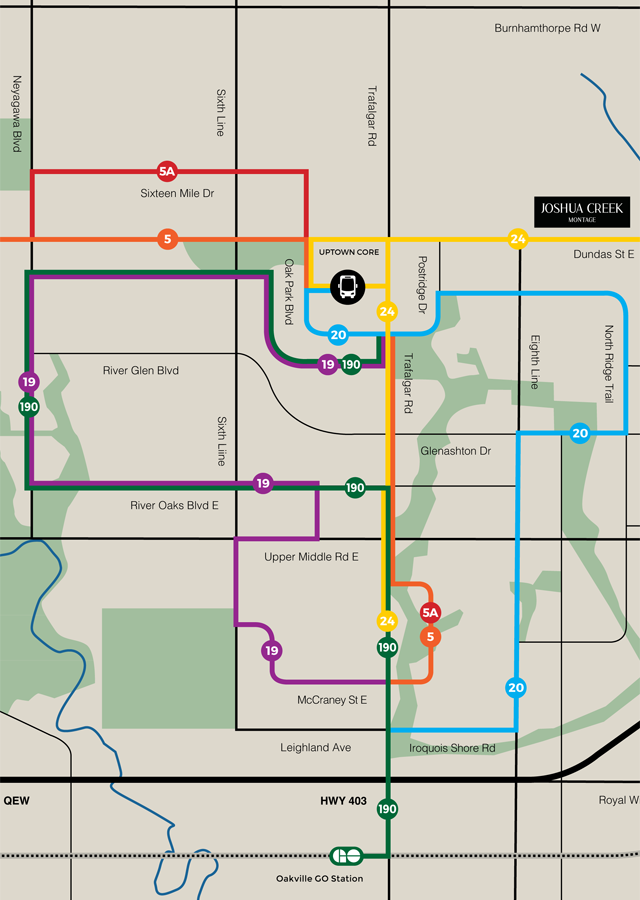Oakville’s Premier Luxury Community


FINAL RELEASE NOW SELLING
Luxury 3, 4 & 5 Bedroom Singles & Towns
SCHEDULE A TOUR
THE LAST OF THEIR KIND.
Crafted by award-winning builders, the final release features limited availability of thoughtfully designed 3, 4,and 5 bedroom single family homes and townhomes.
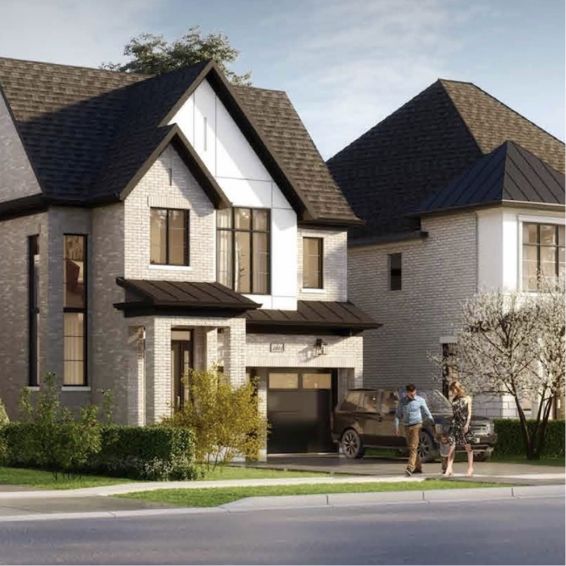

38’ Executive Singles + 3 Storey Back to Back Townhomes
SINGLES FEATURES
- 10-foot ceilings throughout main floor
- Premium stained Oak staircase
- Granite countertops in the kitchen and primary ensuite
- Ceramic tile backsplash in the kitchen/servery
- Pot and Pan drawers
- Smart Home Package
TOWNS FEATURES
- 9-foot ceilings on ground, second and third floor
- Premium stained Oak staircase
- Granite countertops in the kitchen
- Ceramic tile backsplash in the kitchen
- Complete central air conditioning
- Smart Home Package
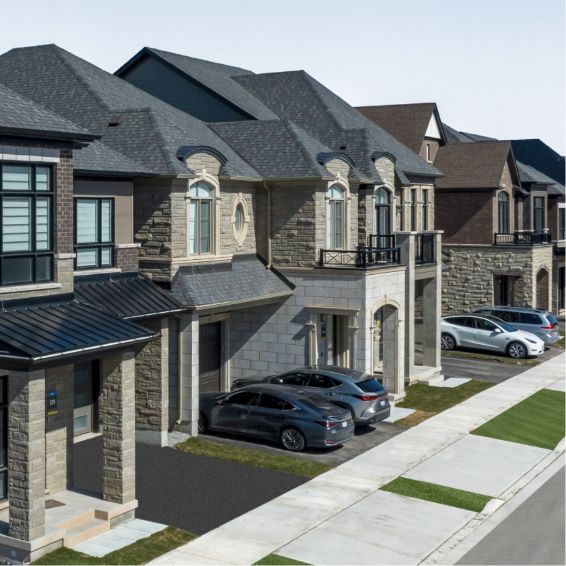

36’, 38’ & 45’ Singles + Rear Lane Townhomes
SINGLES FEATURES
- Stunning layouts
- Spacious home offices
- 10 ft Ceilings on main floor
- Granite countertops in kitchen and master bath
- Optional finished basements
TOWNS FEATURES
- Upgraded exteriors surpassing community architectural guidelines.
- 9-foot ceilings on ground floor and third floor, 10-foot ceilings on main floor
- Double stainless steel undermount Blanco sink with chrome finish pullout faucet.
- Luxury oak staircase
- Master ensuite includes freestanding acrylic tub and separate framed glass shower enclosure
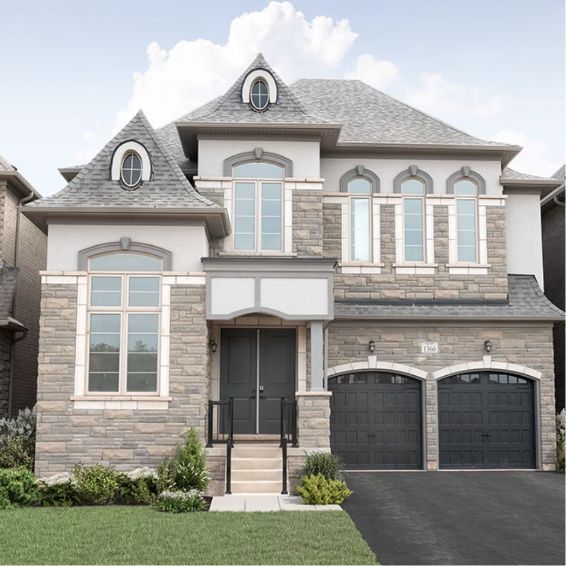

42 & 44’ Singles+ Freehold TOWNHOMES
SINGLES FEATURES
- 10-foot decorative ceilings throughout main floor
- Luxurious stained Oak staircase
- Premium 24” x 24” imported tile in main floor tiles areas
- 5” stained Engineered Oak hardwood flooring in main floor areas and second floor
- Finished basement as per plan
- Complete 3-piece bathroom in basement
TOWNS FEATURES
- 10-foot decorative ceilings throughout main floor
- Two balconies to further enhance your outdoor living enjoyment
- Bonus loft space
- Luxurious stained Oak staircase
- Finished basement as per plan
A VISIONARY MASTER PLAN COMPLETED.
Extending North From Dundas St. E., Montage is master-planned to take its place among the most enlightened new neighbourhoods in Canada.
A new 4-acre park will soon become the heart of the community, offering a natural gathering place just steps from your door.

THE JOY OF
JOSHUA CREEK
Leafy and picturesque, Joshua Creek presents a modern village lifestyle, with wide-open green spaces balanced by conveniences, pleasures, premier shopping and gourmet dining.
Preserved natural forests that follow the curving ravines alternate with upscale urban amenities and seamless transportation access.

Hallett Homes takes a hands-on approach to building great properties. We set a high standard for quality craftsmanship, from groundbreaking design to offering custom finishes at competitive prices.

For over 50 years, Primont has followed the simple philosophy of building every home as if it were their own and treating every customer as if they were a member of the family.

Valery Homes has been building on a tradition of excellence for over 60 years. Personalized service, pride in craftsmanship and superior design are the hallmarks of our heritage.
Thank you for your interest






